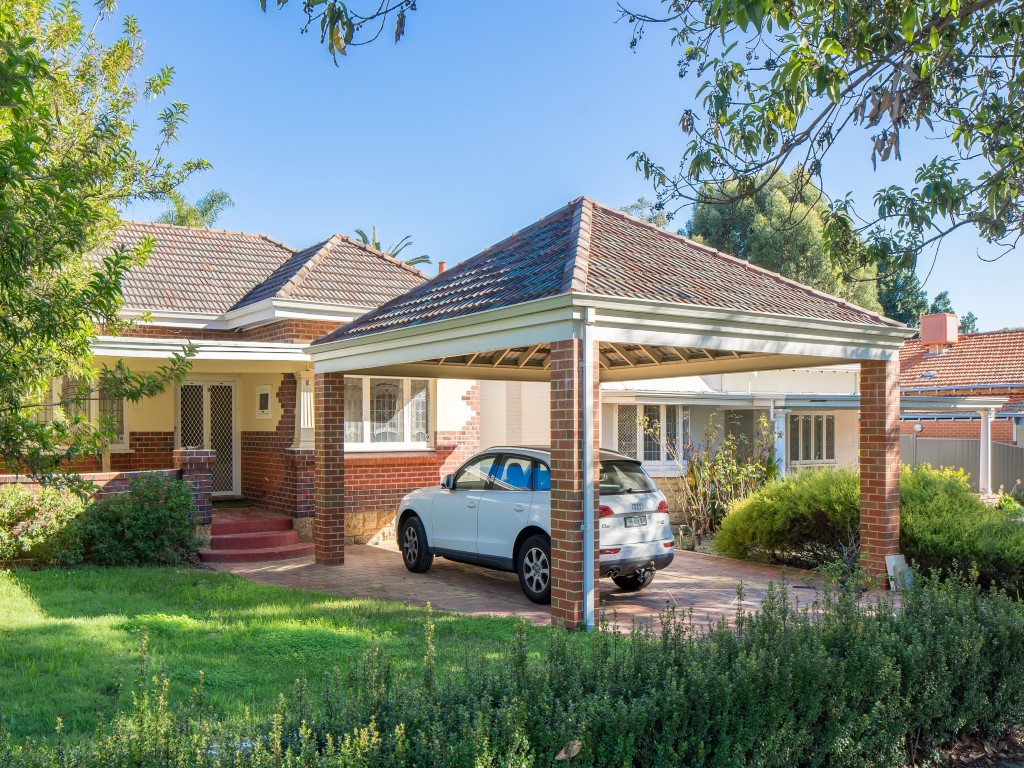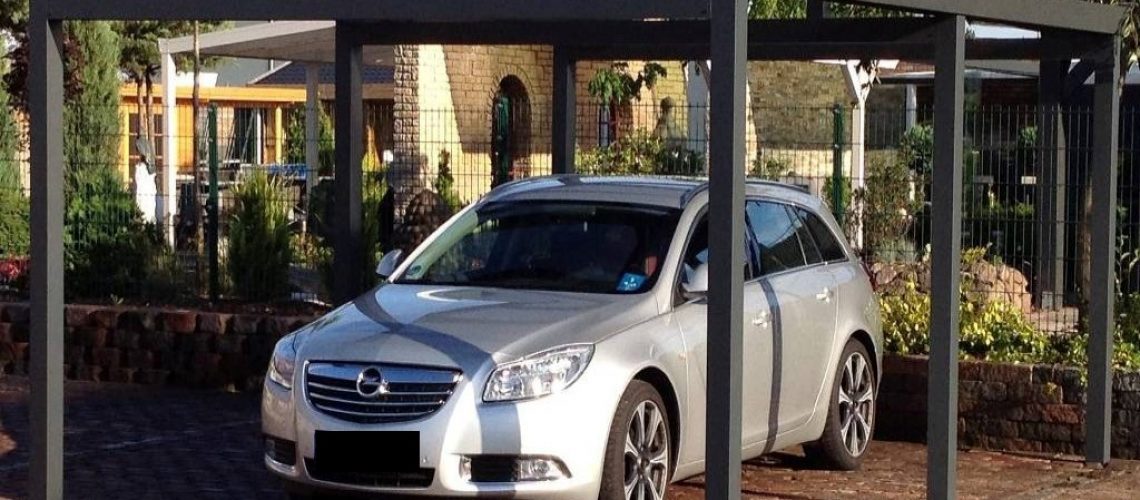A carport is an affordable and stylish structure where you can house your car and protect it from the elements. It usually consists of a roof sitting on supporting beams, something like a pergola.
The frames are most often made of wooden beams, the roof is slightly slanted. A carport is also often made of metal – most often steel or aluminium. The roof cover should be picked based on the conditions that you live in. Options are tin or other metals, plastic PVC, roof tiles and more. If you want a professionally looking roof on your carport, we recommend that you hire a specialized local roofing contractor for the job.
The carport can be either free standing, or attached to a house’s wall. Before you decide to build a carport, you should check with the local authorities, whether a building permit is required.

DIY or professional?
If you take the time to explore, you will be delighted to find out that there are actually many resources that aim to teach a person to make this or that particular thing or structure. What is even more exciting and interesting is that these resources teach you the DIY way, so you need not to think and worry about the price that you will have to spend on the labour costs of your project.
The question is whether you capable of making your own carport in your home. The fact is that building a structure often requires the aid of a professional. Hiring a professional or a contractor to build a carport for you is possible as long as you can shoulder and afford the fees they incur. But if you are on a tight budget or you simply want to make savings out of this project then you can just do it yourself. To help you with this, we have prepared a short guide how to build a carport yourself.
Step 1: Preparing the ground
Preparing the ground for your carport project also entails measuring the ground. For an average car you need to measure at least 4.9 metres or 16 feet long and 9 feet wide. A rectangle should be plotted on the ground. Basically, you need six posts, one for each corner of the rectangle and two for each of the idle portion of the rectangle’s length. It is important to level the ground whenever necessary. However, if you are thinking about building a carport on an existing concrete pad then it is simply practical and appropriate. You should also pour ground cover whenever necessary. The best way to do this is to pour concrete or simply build it atop of an existing concrete. You should also consider using a prefab carport kit to help you simplify your project.
Step 2: Building the beams
The first thing that you need to do is to dig holes for the posts. Each hole should be two feet deep or even deeper when you want a more stable structure. Once you are done with the holes you should set the six posts into them. Don’t forget to pour six inches deep of concrete into the holes before setting the posts then continue pouring until the holes are filled. Fasten the front and the back beams first, then followed by the side beams. They should be fastened quite well to ensure optimum security of the structure, especially if you live in a windy or snowy place with severe climates.
Step 3: Building the roof
The next thing that you should do is to fasten the rafters to the side beams. Rafters often measure 2x4x10 feet and they serve to provide support to the roof. Fastening the rafters can either be done via the hanger method or the notch method. In either case, the back and front rafters should be fastened with the back and front beam while the remaining rafters should be arranged equidistantly from each other. Next, you need to fasten the plywood roof boards to the rafters.
Step 4: Checking the carport’s stability
When you are done with the roofing of your carport, you should take the time to check the stability of the structure. Inspect all portions and all should be quite solid. Apply an excessive amount of movement to the structure and if you think that the carport requires more strength then you will have to add braces as reinforcement, enhancing its strength effectively.
Step 5: Final touches
For the finishing touches of your carport, you need to caulk the plywood roof seams, fill the gaps between the boards to keep the elements out. Make the surface as waterproof as possible before shingling it. Fasten the shingles on top of the plywood roof elements then reinforce the joints with metal plates. Stain or paint the wood elements, increasing their longevity in the process. It is a good idea to restrain the structure in a regular manner to keep the life of the structure up. Take the time to revisit your structure periodically to determine and catch up with repairs before they become serious enough that could create a major problem.
More information about carports can be found here.

